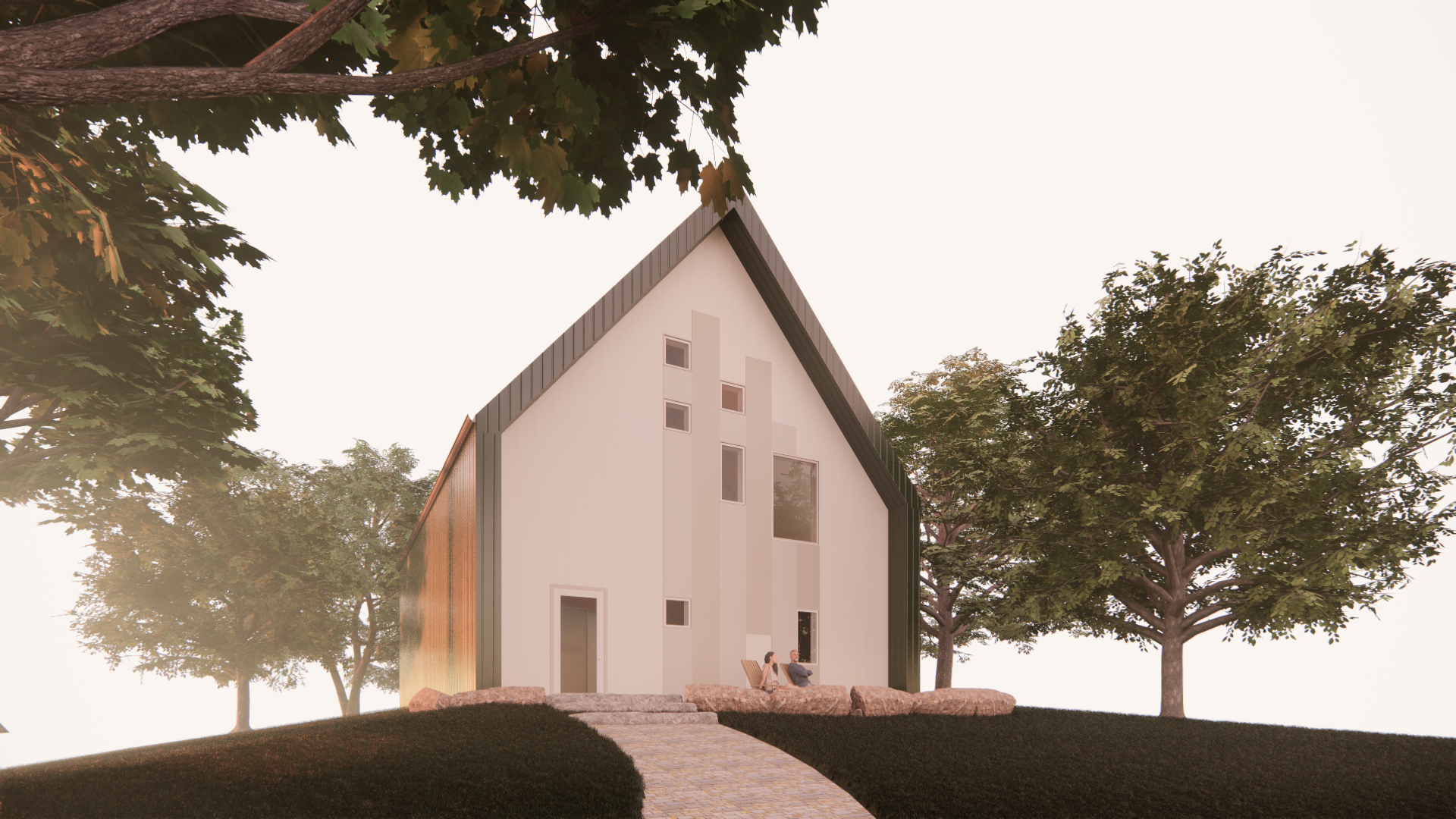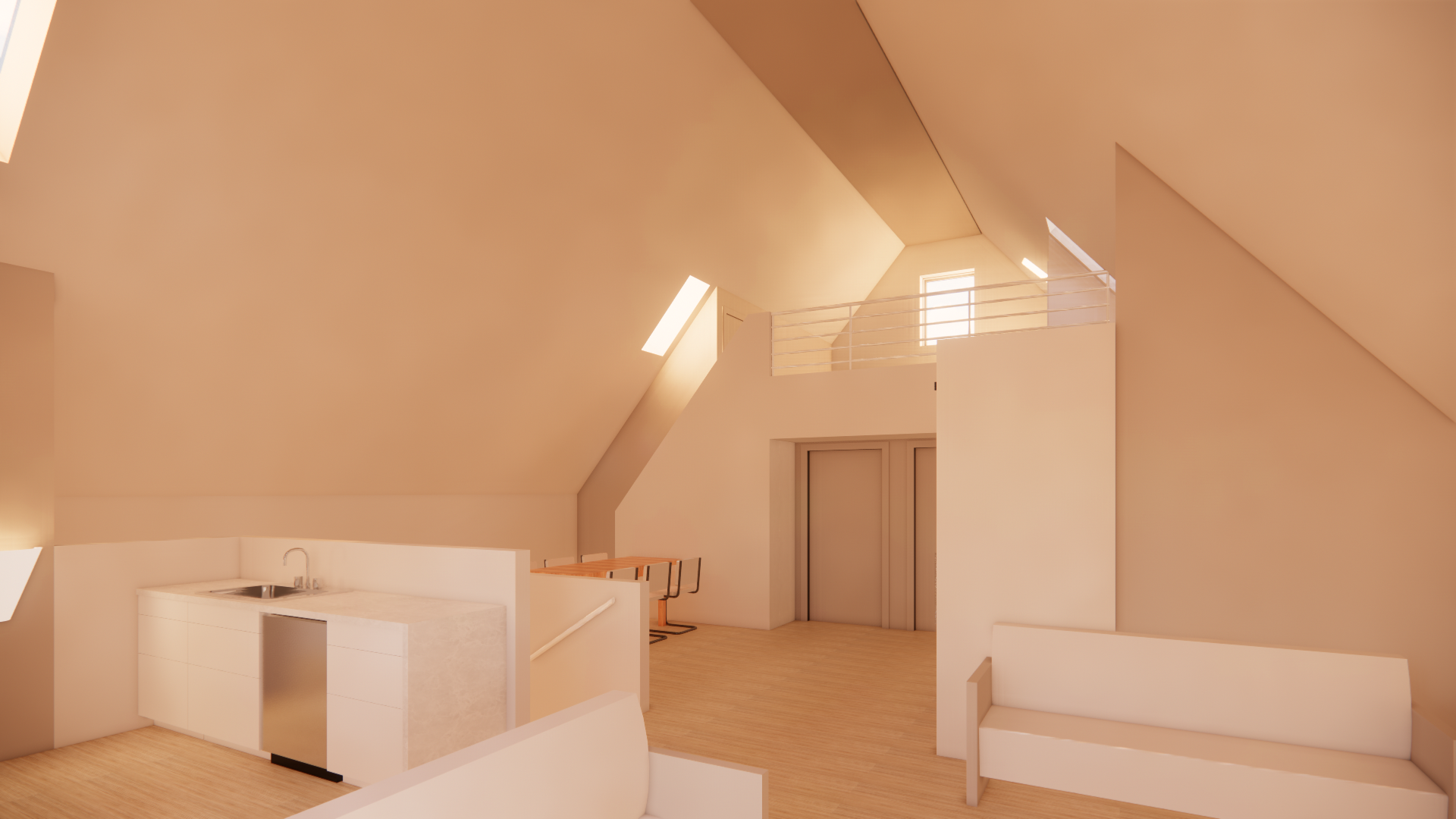
CARRIAGE HOUSE
This project started with humble needs and ambitious goals. First, the project is designed and planned to be built to Passive House standards. Secondly, the budget drove us to simplify every facet and try and provide a dynamic space with a very modest cost. Each refinement was an effort towards simplicity and what we ended up with was a product that is attainable to working class people and does not compromise occupant health or energy efficiency. The Architecture was a study in form and void, using the trapezoid and color to make a dynamic interior space that is easily adaptable. The large insulated and easy to heat workshop/garage is an open space that allows the space to be used not only as a garage, but a space you can work on your hobbies all year round.







